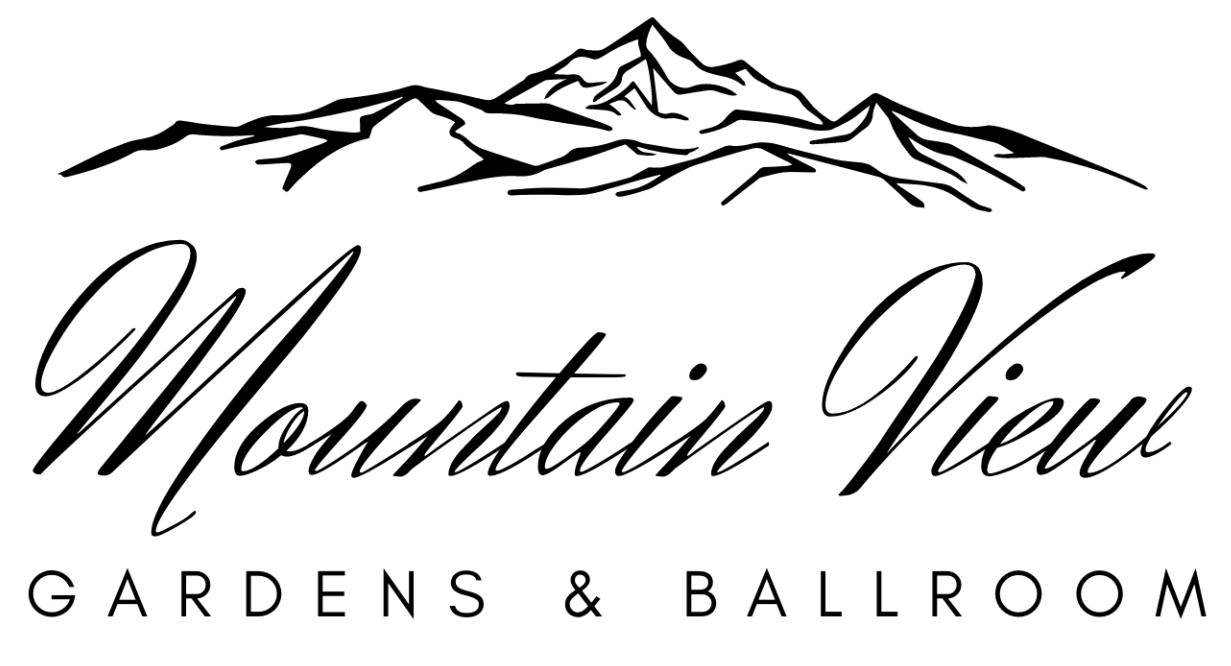seating arrangements
Below are a list of common floor plans based on a variety of group sizes. If you'd like to make changes to an existing layout, feel free to print a copy of the closest match, mark up the page with your desired changed, and text or email the file back to us. A clear snapshot of the sheet itself is sufficient. We will set the room based on what's provided. If we don't hear from you, we'll use the best template based on your guest count and event type. You can always rearrange as needed when you arrive. We also ask that you do not attempt to put chairs and tables away after your event, as this adds more work to our set up team.
40 seats, 5 round tables, 6 cocktail tables, large dance area
48 seats, 6 round tables, 5 cocktail tables, large dance area
64 seats, 8 round tables, head table, large dance area
72 seats, 9 round tables, head table, dance area
80 seats, 8 round tables, large dance area
96 seats, 10 round tables, large head table
96 seats, 12 round tables, head table, small dance area

